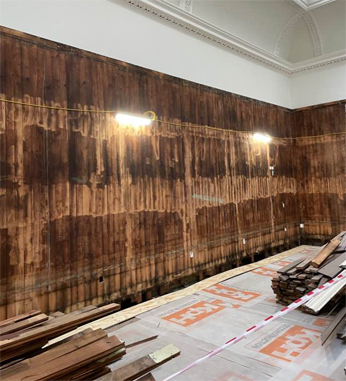The National Portrait Gallery in central London is home to the most extensive collection of portraits in the world, including paintings and pictures of the historically important and famous. As one of the stand-out tourist destinations in the capital it generally attracts in excess of 1.5 million visitors per year. It’s having refurbishment and is closed from 2020 to 2023. The project, “Inspiring People”, is a redisplay of the collection from the Tudors to the present. The building refurb will see the creation of new public spaces, and visitor entrance and public forecourt, and a Learning Centre. The East Wing will return to being gallery space, with its own new street entrance.
Panthera Group has been appointed by the London office of Gilbert Ash, the main contractor, to provide site services during the project. The first phase was to install an on-ground hoarding round the outside. The client chose EnviroHoard, described as a sustainable, closed loop hoarding made from post production uPVC, recycled and recyclable. This was chosen in place of timber hoarding after a campaign by Panthera Group to minimise the felling of mature trees for single-use construction projects. As well an environmental choice, it is also a choice commercially as the system is quick to install; enabling swifter securing of the boundary. The hoarding can be relocated if required. The panels do not warp or delaminate and need no maintenance whilst in-situ.
A 60m stretch of EnviroHoard has been fixed to 1200kg concrete blocks and laid on protective mats to protect the pavement outside the building. Two sets of mesh vehicle gates and a set of pedestrian gates were also installed to enable access and egress for contractors, suppliers and workers.
A second phase of works included a 255m2 internal (pictured) fit out. Due to the sensitive nature of the works carried out inside the gallery, the client requested that all works be carried out with minimal to no fixings to the existing structure. Panthera Group Site Services therefore installed a perimeter wall that was flush with the wall to act as a frame allowing the build to proceed without fixing to the existing walls or floor. The temporary fit out includes two meeting rooms, two offices, a changing room, a canteen with office and two tea stations, plus all doors and double-glazed opening windows. All temporary power and lighting was supplied and installed by Panthera for the internal fit out in the gallery and the company also provided welfare accommodation for construction workers on the renovations.










