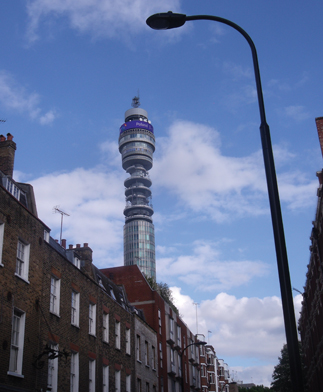A file at the National Archives tells the story of a security upgrade at the then Post Office Tower (today the BT Tower) in central London, 50 years ago. At the time, as one of the most striking buildings in the country, its users the GPO evidently feared ‘mob’ attack – and felt the need to protect Londoners from thoughtless and malicious guests on the public access top floors.
DH Heath, the architect surveying the Tower’s security, went round each entrance. A VIP entrance was also vulnerable. Heath proposed another shutter. A ramp down to the basement between the two entrances was guarded by a large gate; good for preventing physical entry, but ‘inadequate from the threat of fire caused deliberately by fire bombs’. Again, it’s instructive to see what Mr Heath saw as the possible risks. Those cars parked routinely in the basement could fuel a fire, ‘under right conditions’. Mr Heath suggested a shutter to back up the gate, to prevent that fire hazard.
What did Mr Heath have to back up these fears of attack? He mentioned ‘recent Northern Irish problems’ and suggested a need for extra fire extinguishers for ‘areas adjacent to streets or areas open to the mob’; yet another interesting private comment. Generally, fire bombs could only reach as high as a fifth floor, but could hit up to the eighth. “The CO2 and foam type extinguishers are the only answer to this type of attack,” he added.
The Post Office evidently saw a need for document security, because a note in August 1970 in pen on Mr Heath’s report was that the carbon (the copy made while typing) and all other copies (including sketches) were destroyed. In September 1970, Mr Heath reported on a meeting about securing the upper open public galleries; popular with visitors as offering (to this day) one of the finest views of London. There was however the problem of visitors throwing objects from 600 feet up; ‘the last object was a toilet roll-holder made of chromed brass weighing one pound one ounce, which missed a child in the Cleveland Mews by a narrow margin’. From that height, the slightest object can harm. The GPO added temporary mesh to wire in the two open levels at the top of the Tower. What to do in the longer term? A temporary frame would not be truly permanent; metal would. And it would have to include the cocktail lounge. After talking with structural engineers on wind loadings, and the effect of these modifications to the aerodynamic form of the Tower, Heath proposed closing in all of one gallery.
Mr McIntryre of the LTR commented to the Department of the Environment (DoE), who as central government planners would take on the GPO’s plan, on the proposed security. As for Cleveland Mews, two large skips were ‘parked near the gate, ‘but the Tower manager is confident some solution can be found’. Otherwise, McIntyre largely accepted the proposals. The GPO’s managers plainly had security in mind, while also thinking of the looks of their flagship building, and costs. For instance, McIntyre in another letter to the DoE in November 1970 wished for a concertina gate, ‘which would preclude members of the public from being able to push objects through any openings’.
As with anything to do with government, the work took time. In March 1971, an architect described the drawings as ‘well advanced’; but they would have to satisfy the planning authority, and meet fire regulations, especially in terms of emergency escape. By March 1971, the cost had gone up, to £10,000; or £20,000. The works would be phased over 12 months, to avoid interfering with public areas. A shutter would cost probably £150 to £200, and yard gates £700, and the building work £5000.
A memo in August 1971 to Mr Heath, from Kenneth Taylor, technical fire officer at the DoE, described the work as urgent. The Greater London Authority would rule on the plans; the GLC was treating it as a special case, ‘so that the matter may be cleared as quickly as possible … a special case which may become general in due course’, Taylor wrote.
It appears that the GPO also felt it had to at least show the building’s workers the changes, as in August 1971 McIntyre also wrote of ‘staff side approval’ for the security bars. Perhaps the GPO feared that staff might feel imprisoned.
In September 1971, a planning application went to the GLC, describing the objective of the security works as ‘to provide an initial deterrent to the entry of unruly elements to the Post Office Tower and the attached telephone exchange for a period of say 15 minutes or so, to enable the police to be summoned and to exercise control …. Owing to the complexity of the building, complete protection is impracticable.’
In October 1971, the GLC duly accepted this DoE plan.









