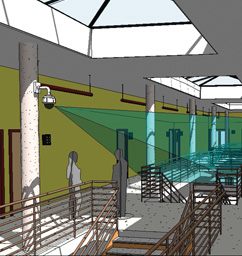Axis Camera Families for Autodesk Revit, from the network video product company Axis Communications, provides 3D camera models. They illustrate for security system designers what the camera set-up will look like, and which areas the CCTV will cover once installed. Peter Friberg, Director of System and Services, Axis Communications, said: “Security should be an integral part of the design process of any new large building. To achieve the best level of security and avoid blind spots that could potentially become a security issue, security systems need to be planned at the same time as other essential services such as electricity and plumbing.”
Designers can place Axis cameras into CAD building plans and visualise the areas the cameras will cover. The software allows them to see exactly how the cameras fit into the building layout and to easily detect if views are obstructed by columns or walls, to help reduce unexpected blind spots. This means security system planning can now be part of the building design, integrating into the same tool flow that is used for the rest of the building design. Users of the CAD system can also access information about each camera such as the model number, mounting accessories, power consumption and resolution. See video tutorial
Todd Kotlaba, Associate & Systems Project Manager at TLC Engineering for Architecture, received an early release of Axis Camera Families: “We have used Axis Camera Families in CCTV designs for our clients. The true 3D model of the camera provides us with the ability to run clash detection and conflict avoidance simulation with other building systems such as mechanical, electrical and plumbing, to avoid routing conflicts and obstructions to the camera’s intended field of view. Axis Camera Families is also extremely helpful for our clients that often cannot visualise what will be seen when construction is complete. The information also identifies pixels per foot for the camera selected which helps meet our client’s expectation for the quality of the viewable image and recording resolution.”
Building Information Modeling is a concept where all components in a building, such as walls, doors and plumbing, are included in a CAD database, giving a picture of every detail included in the design. This database is then not only used in planning and erecting the building, but also throughout the entire lifespan of the building to plan building maintenance and management.
The Axis Camera Families for Autodesk Revit are available free for existing Axis Partners. Most Axis cameras are included.









